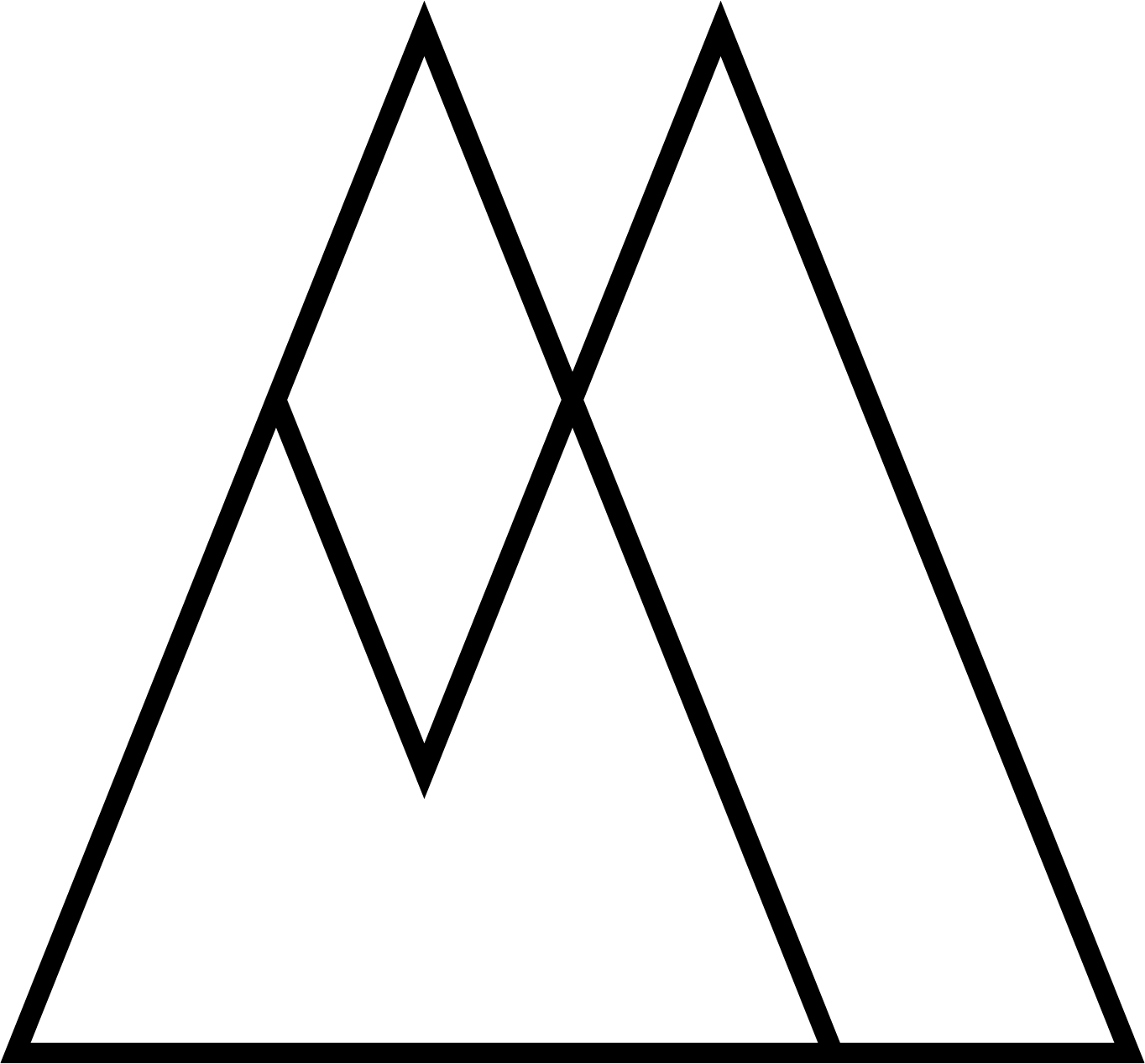First Floor Dining Area
Project Description
During my Hospitality Studio, the semester-long assignment was to design a two floor, American with Disabilities Act complaint restaurant. The specific cuisine and culture that customs were taken into consideration when designing the restaurant is Ethiopian. An added element to the restaurant were custom light fixtures.
Concept Statement
In Ethiopian culture, the shape of the circle is a repetitive coincidence in all aspects of daily life. For example, the country’s flag has a blue circle in the center representing peace, the people gather around food that is presented in a circular manner, and in some parts of the country, people live in circular homes. The shape of the circle represents movement, timelessness, and unity to a wide range of cultures. Using the meaning and symbolism behind the circle, a unique and inclusive dining experience is created within the space.
When the customer comes into Siniwoch, they will immediately be enveloped into a warm, comfortable and open space. Using different materials and finishes, patrons will feel a sense of movement within each dining area reflecting the Ethiopian culture and landscape. The restaurant has one bar area on each floor and many dining options to accommodate large or small get togethers.
Each dining space is slightly different but open and suited to the needs of every customer with a social, yet intimate atmosphere that represents the culture of Ethiopia.
Mood Board
First Floor and Basement Floor Plan
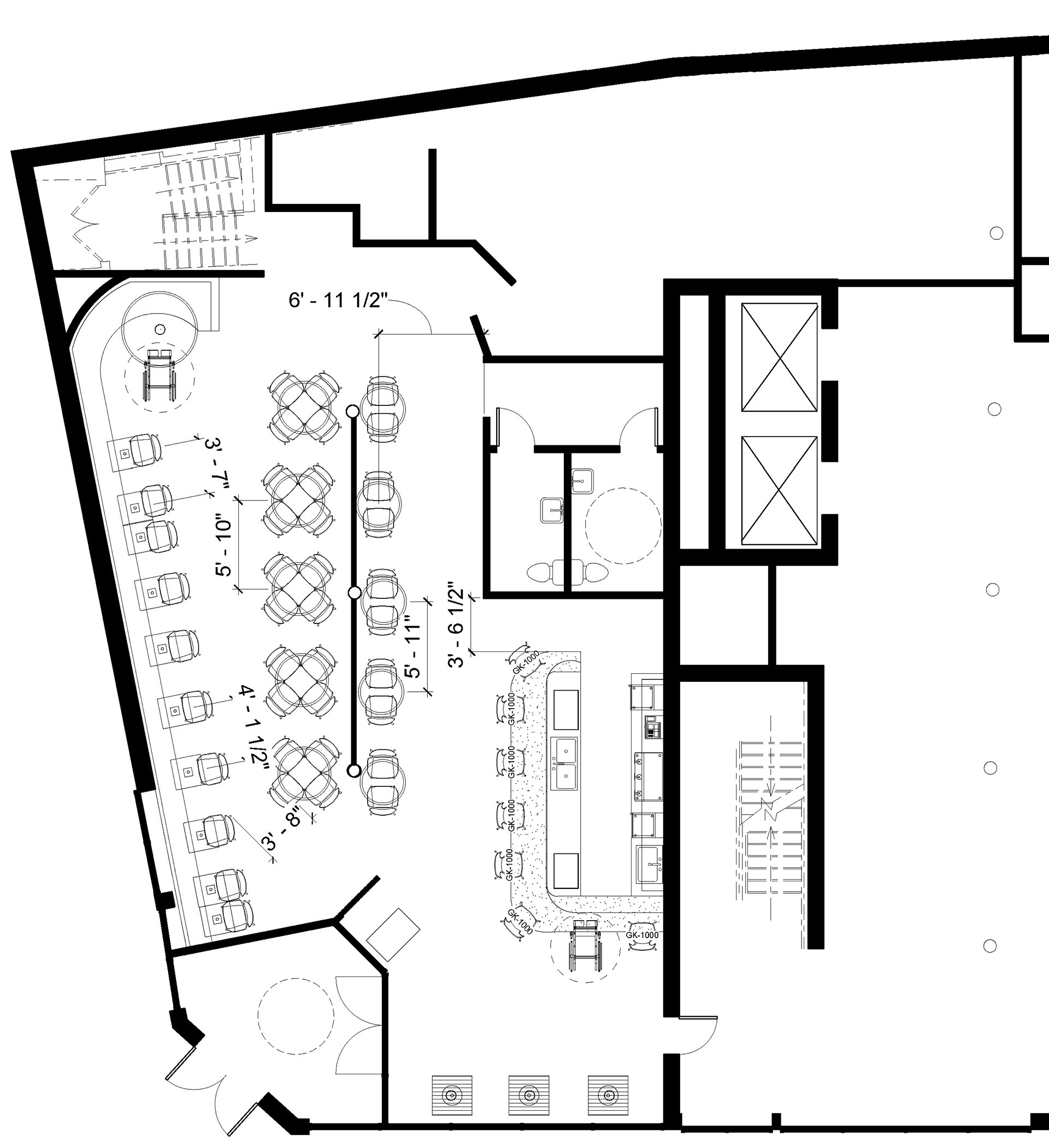
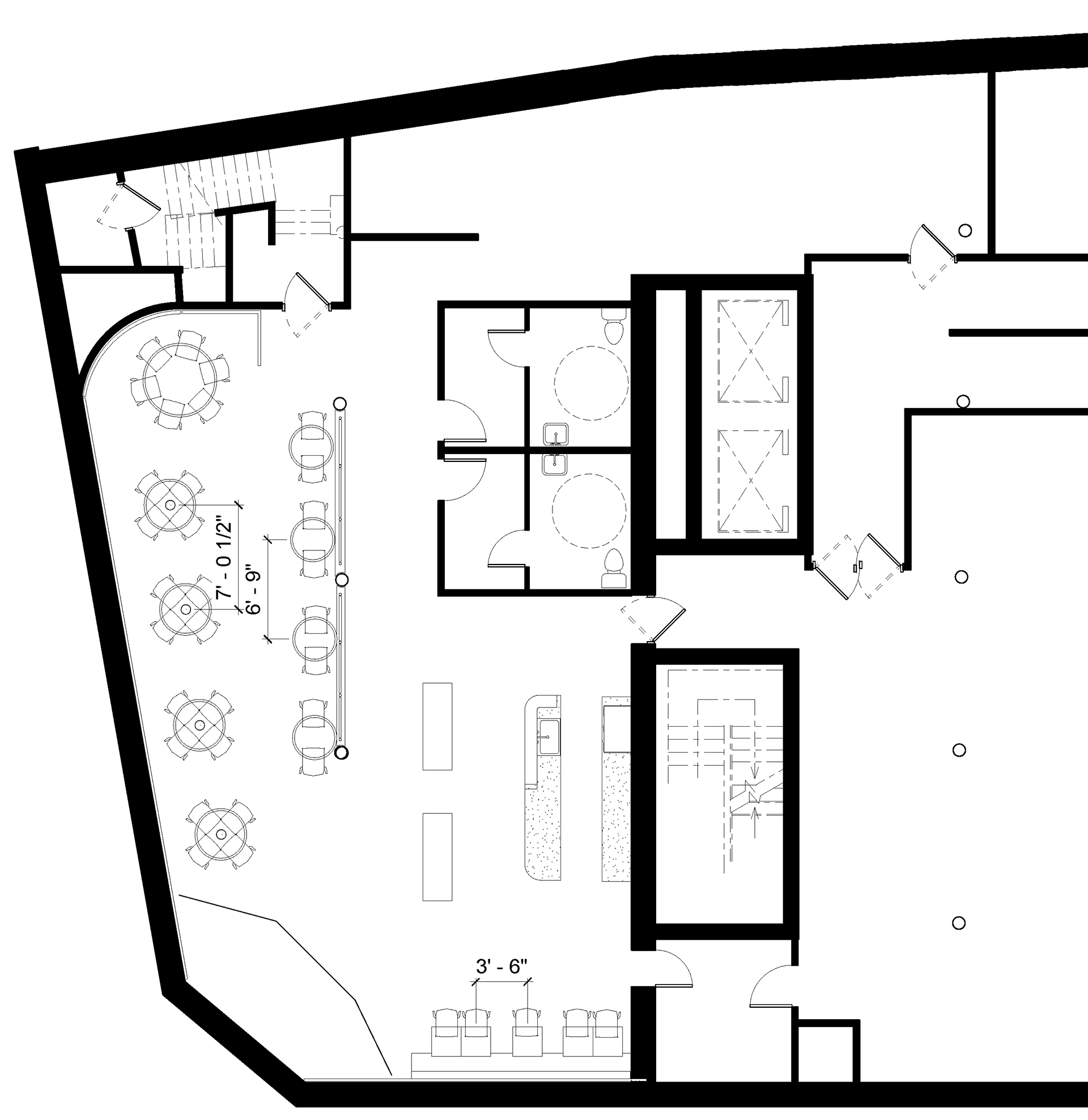
First Floor and Basement Floor Reflected Ceiling Plan
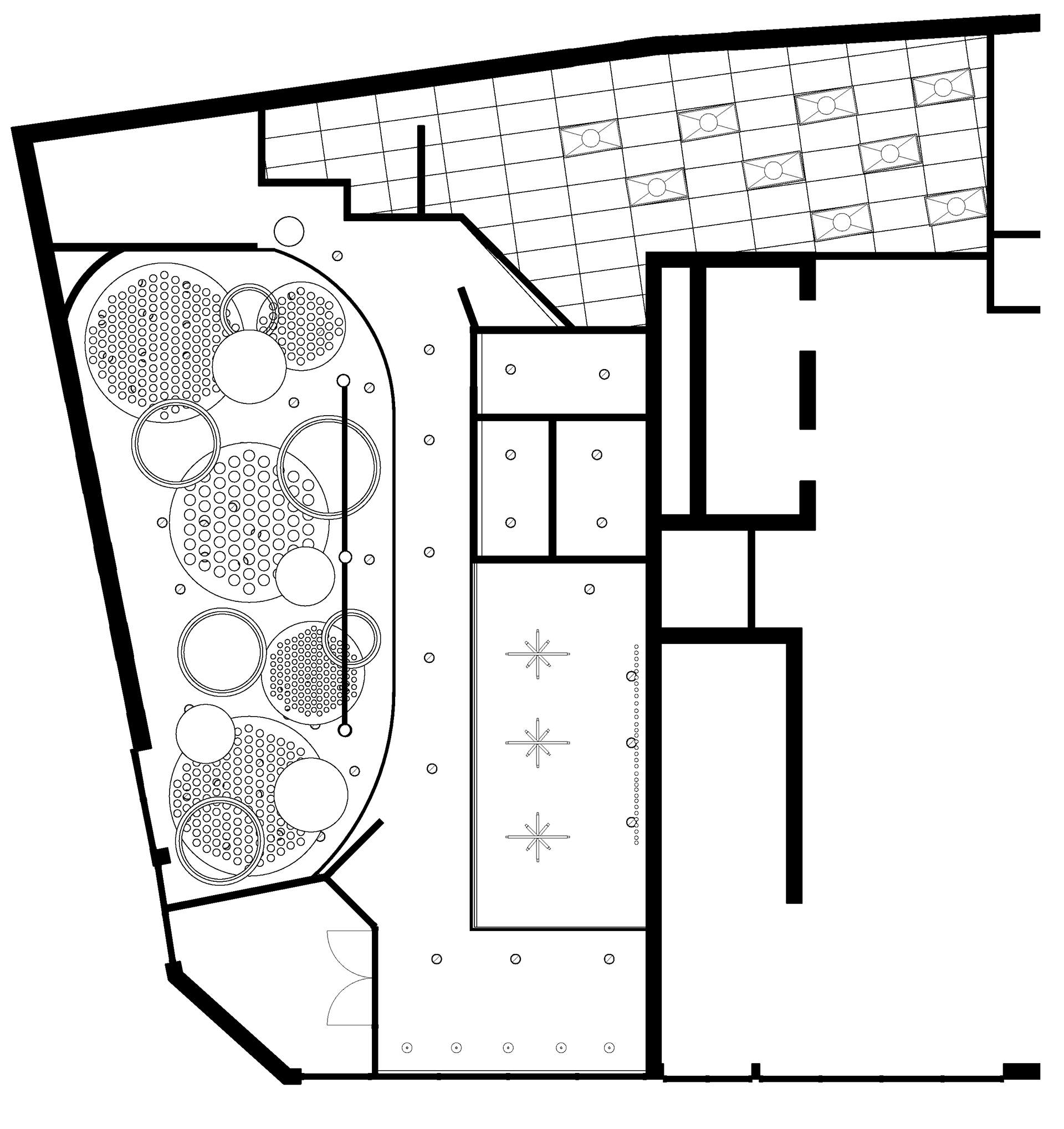
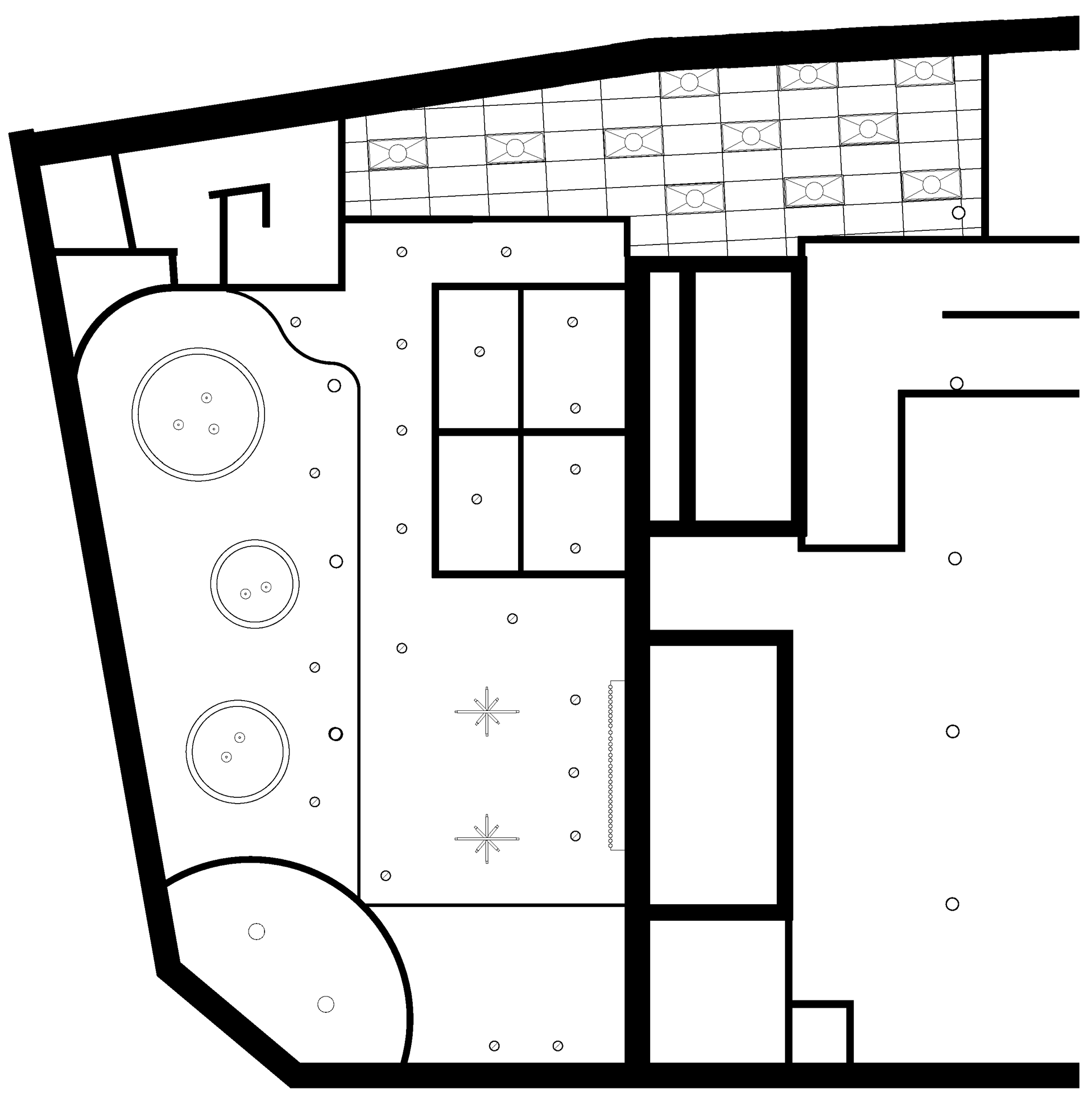
First Floor Bar
First Floor Dining Area
