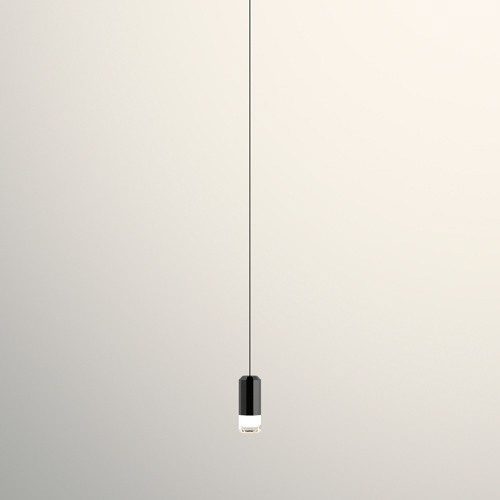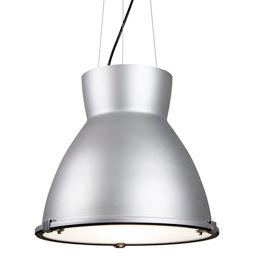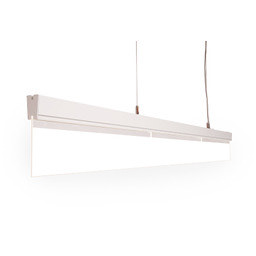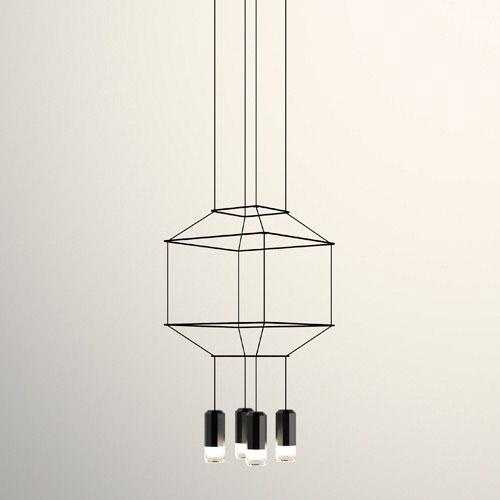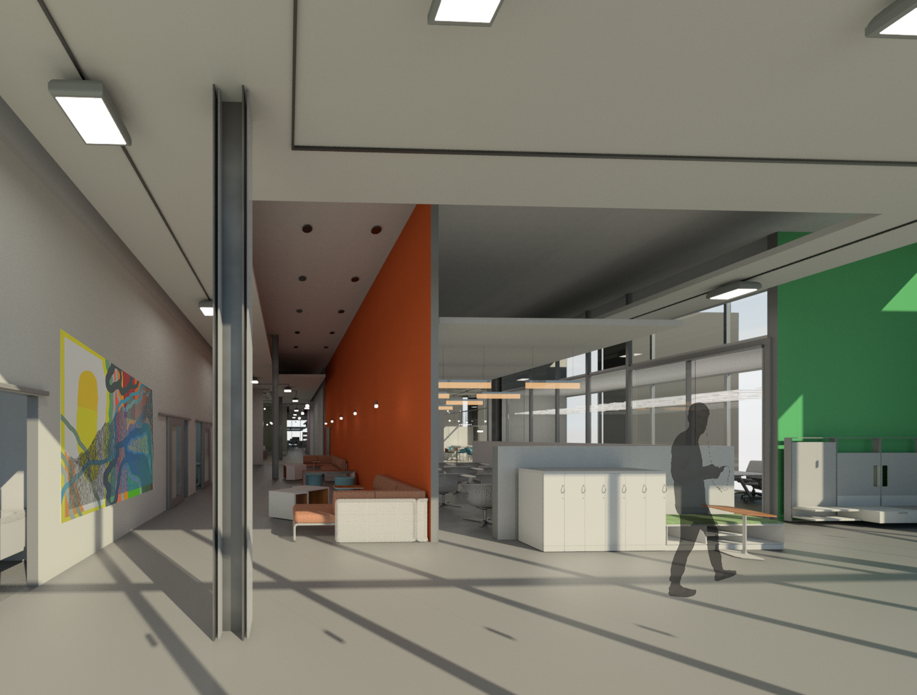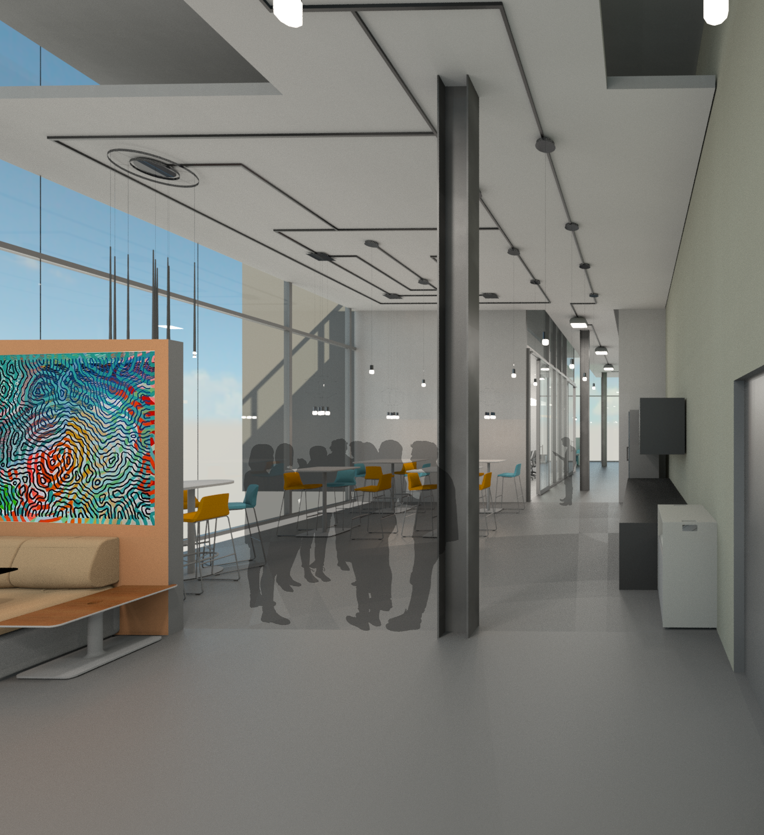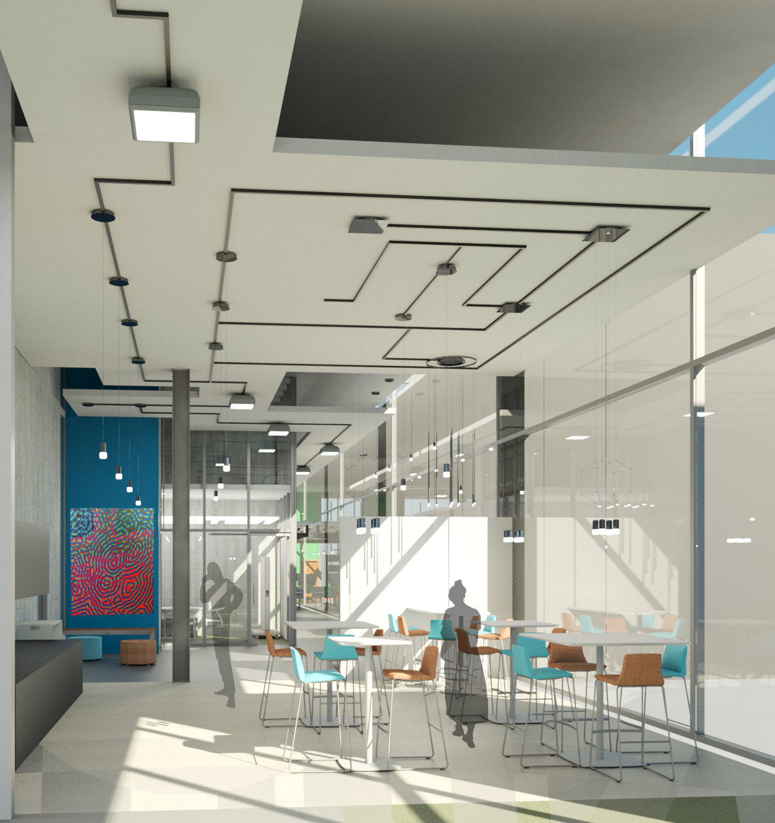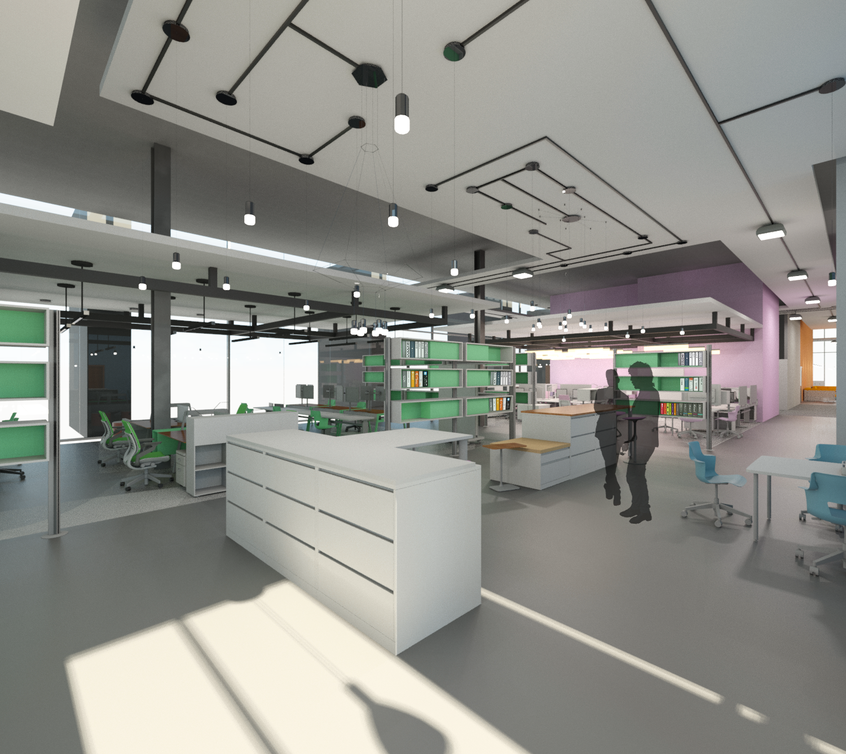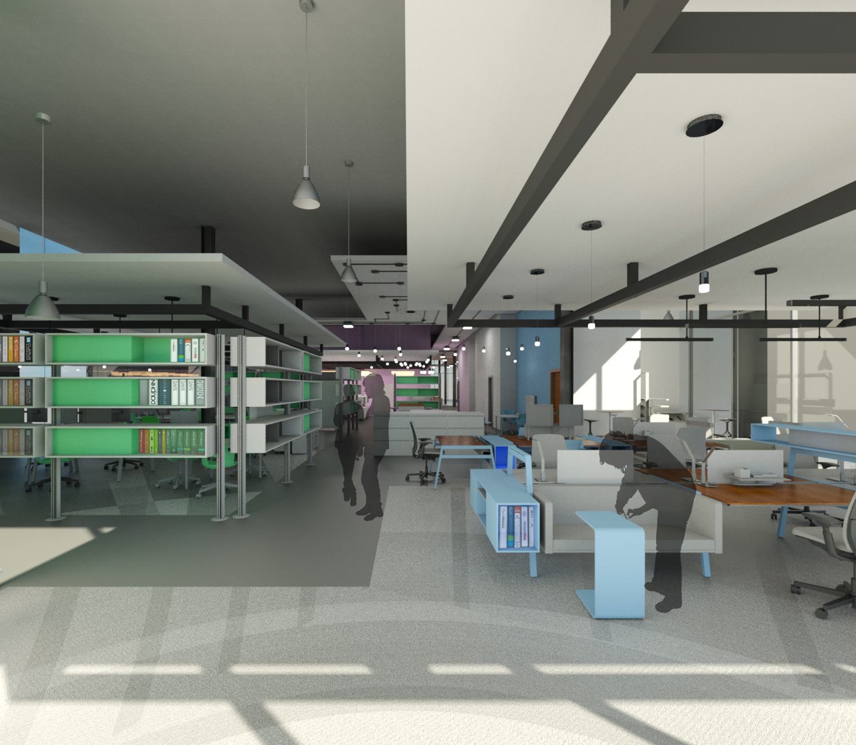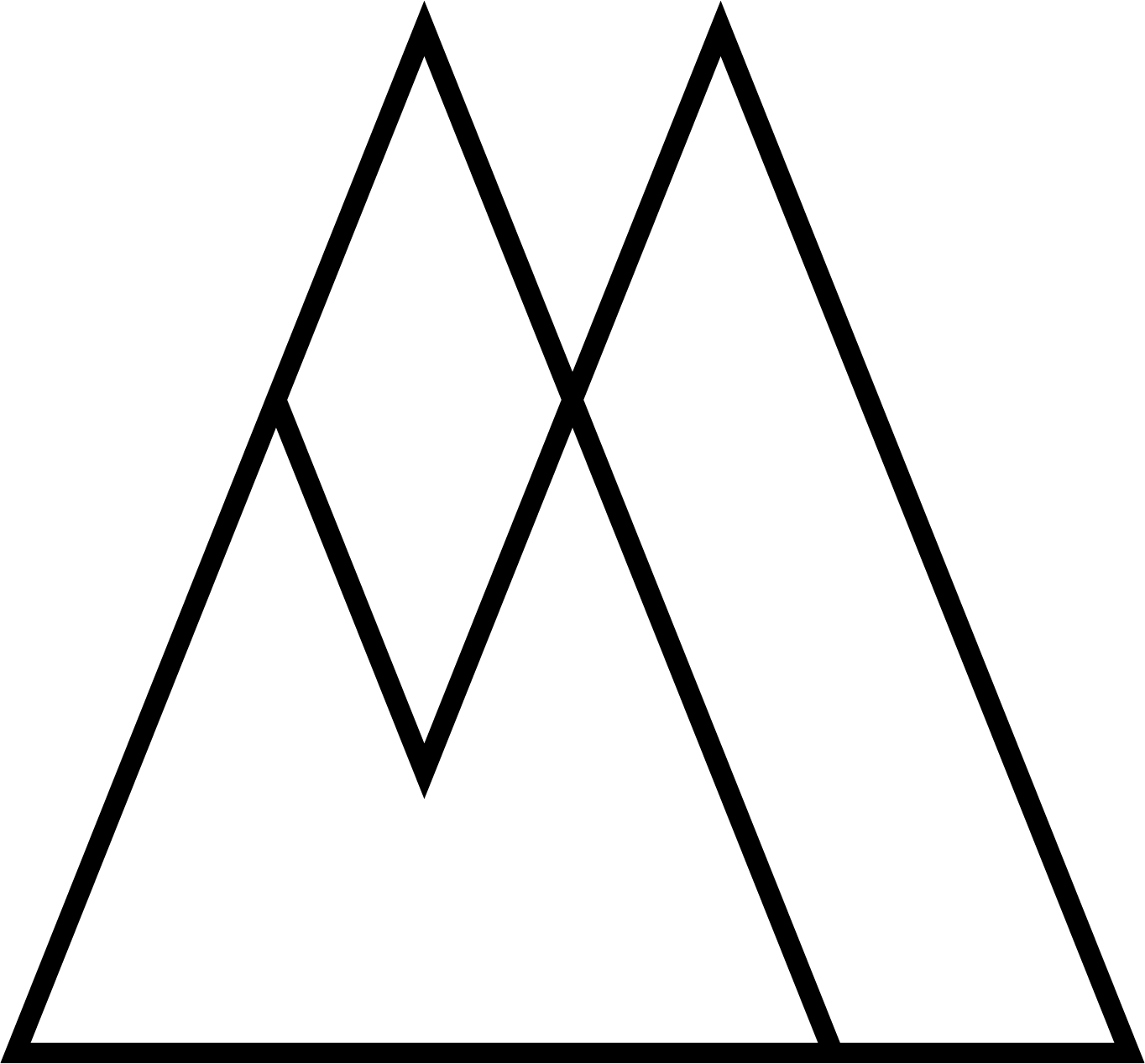Project Description
During my Office Design Studio, the project centered around Steelcase's NEXT 2016 Student Competition. The challenge was to design an interior design / architecture firm in Downtown LA using only Steelcase furniture and products.
Concept Statement
In the times of the early Hopi Tribe from the North American Southwest and the civilizations of Newgrange, Ireland, labyrinths represented the journey humans take through the world on their path to understanding. In a labyrinth, “structures” are placed in order to guide one to the next destination so in theory there are no “dead-ends”. The ancient beliefs which labyrinths represent are echoed in the design of the NEXT studio in creating bold, diverse spaces that inspire and stimulate the minds of the employees. The open work space breaks down barriers of the typical office space and will inspire as well as encourage the NEXT Studio employees to collaborate and expand their design knowledge and experience. It will provide alone spaces for individual growth, as well as, opportunities for sharing ideas and resources amongst groups. This diverse and intricate plan becomes the labyrinth for the NEXT designers to navigate their careers.
First Floor Plan
Reflected Ceiling Plan
Lighting Choices


