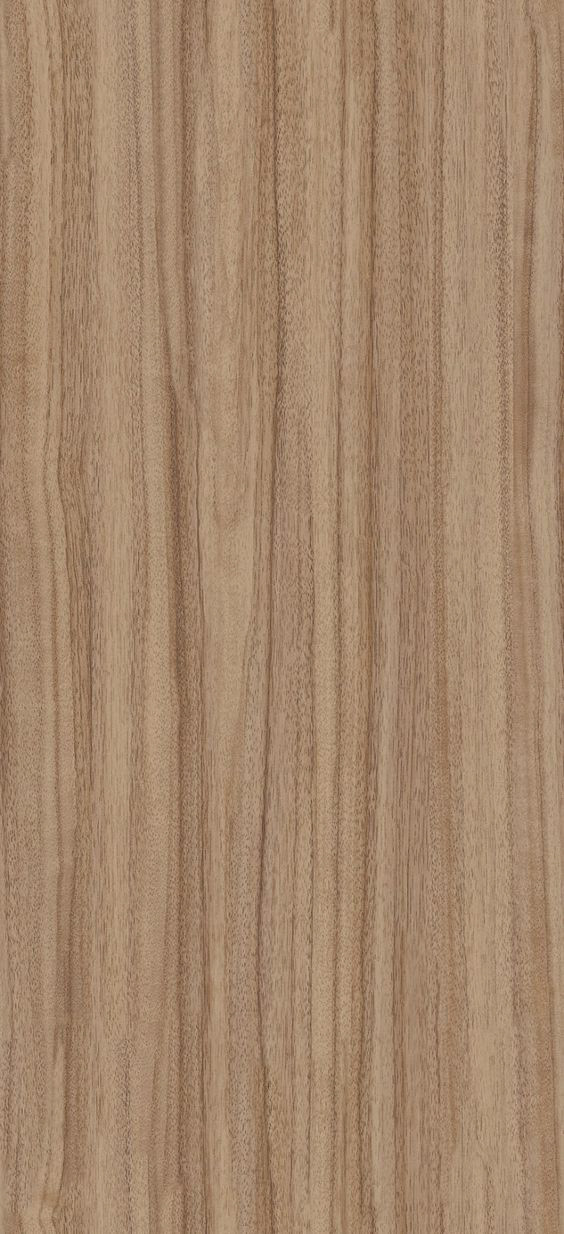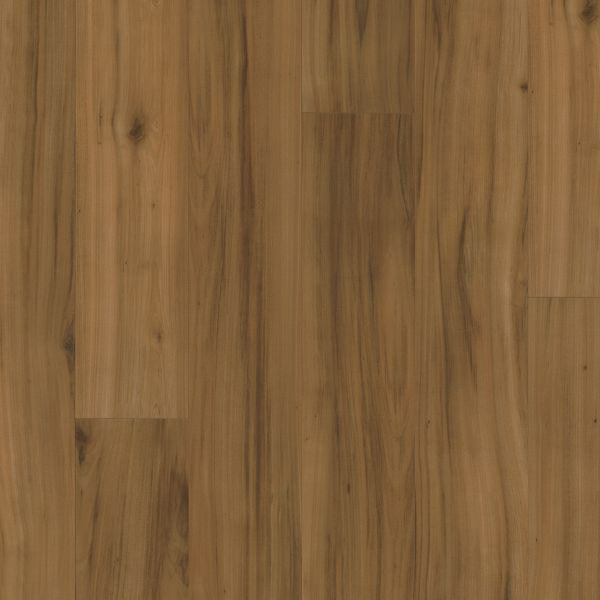Project Description
For my Senior Healthcare Design Studio, the class was tasked to pair into teams of two. One person would design a Postpartum room, the other person would design the NICU room, then come together to design a full hospital floor. My partner Alexa chose to do the NICU room. I chose to design the Postpartum room (The Mariposa Room) with cool colors and a connection to nature.
Concept Statement
The Monarch Butterfly is known for its recovery and preparation time needed for its winter migration to California and Mexico. At the Monarch Wing, staff, patients, and families take on a similar journey. Mothers, infants, and families are resting up before their time home; the wing provides the support needed for new mothers and their families. With the Monarch Wing’s unique building shape both Postpartum rooms and NICU rooms are in close proximity with family lounges separating them. Families have the opportunity to experience their day in multiple environments in the lounge spaces without having to leave their loved ones’ location.
A separate entrance, multipurpose room, and lounge provide staff with spaces for privacy, collaboration and rest. Both centralized and decentralized work areas, enable staff to strengthen communications and to closer monitor the patient’s wellbeing. An efficient yet comfortable work environment is created through wide clearances, natural tones, cleanable surfaces, and access to daylight and nature.
Floor Plan
Reflected Ceiling Plan
Communal Spaces

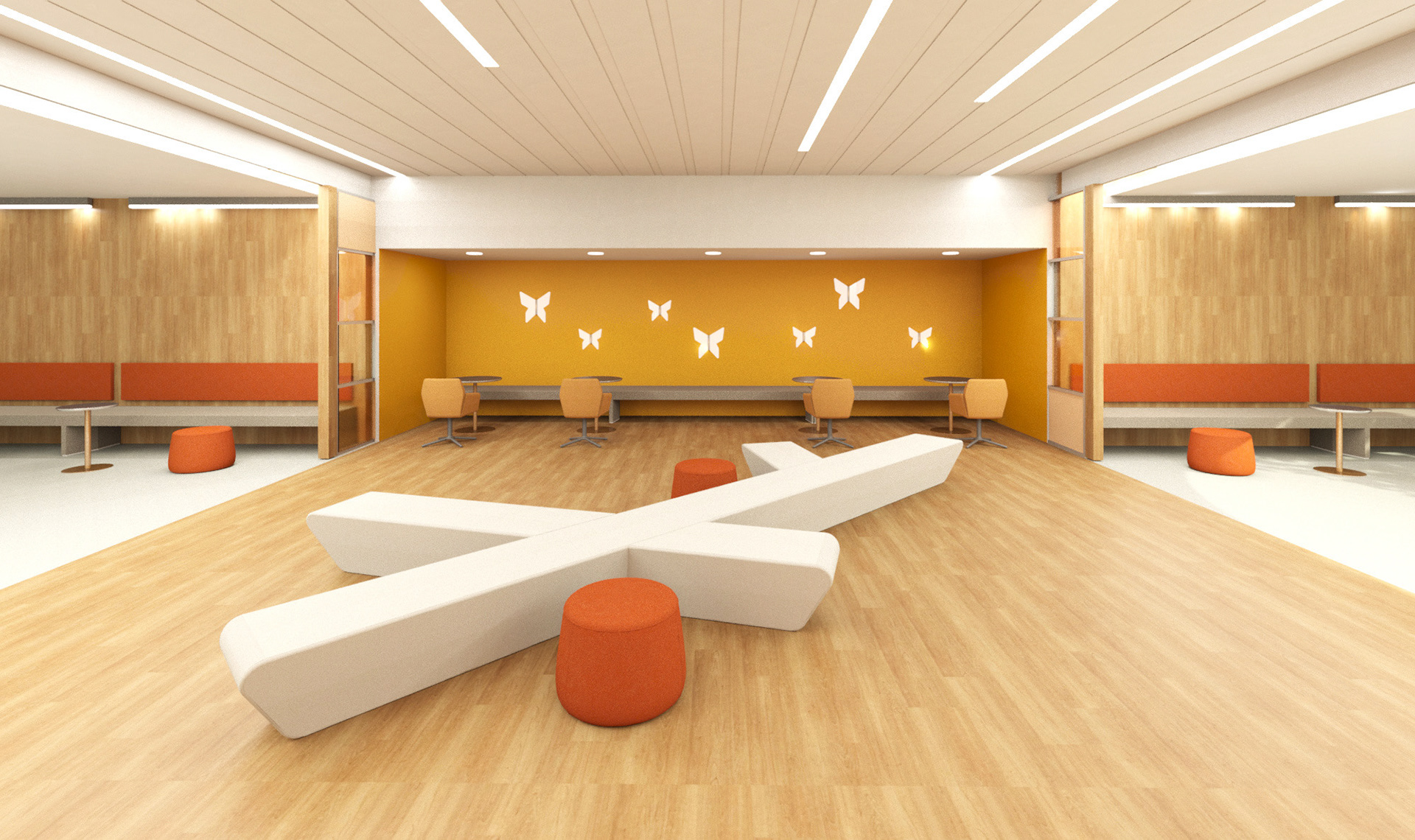
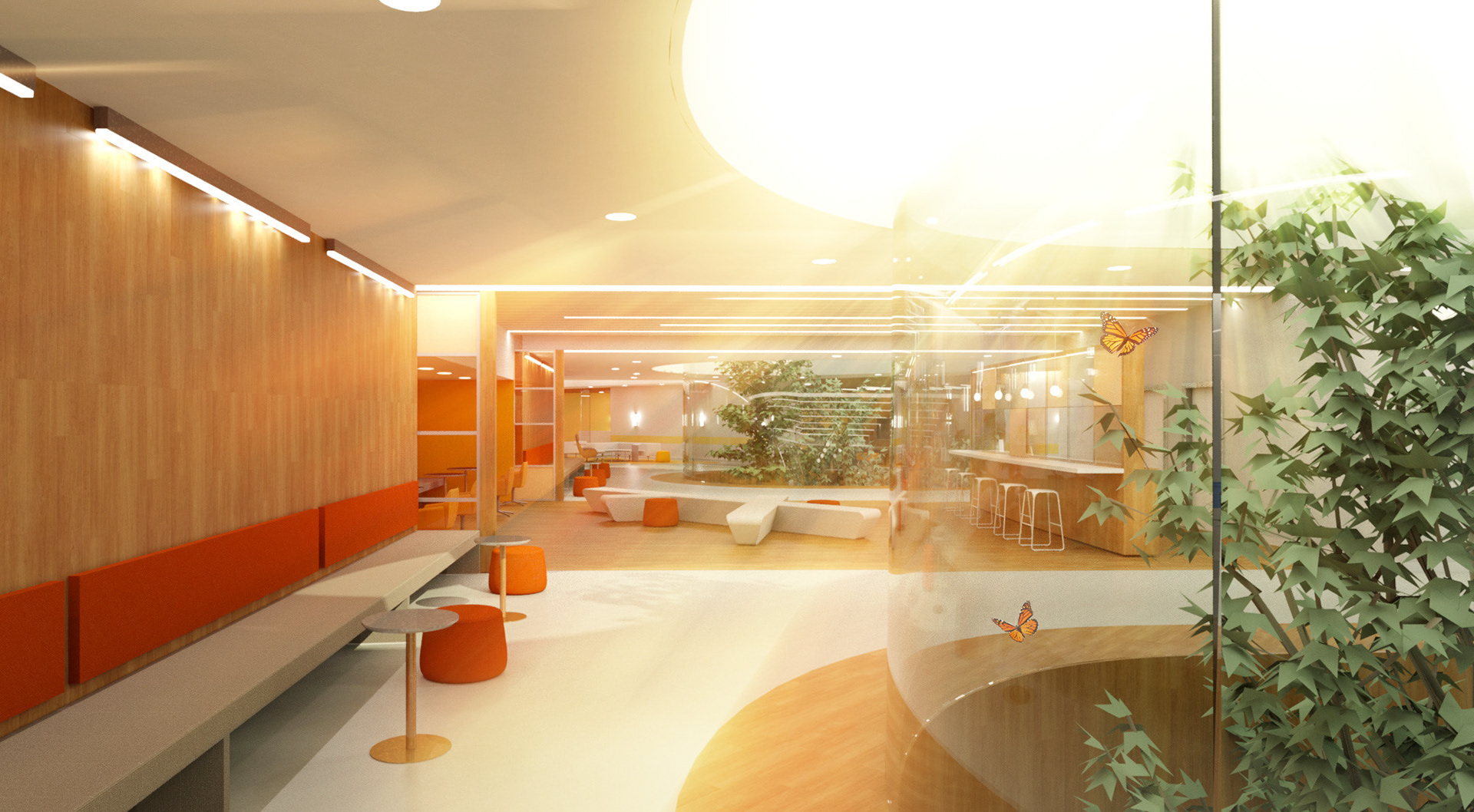


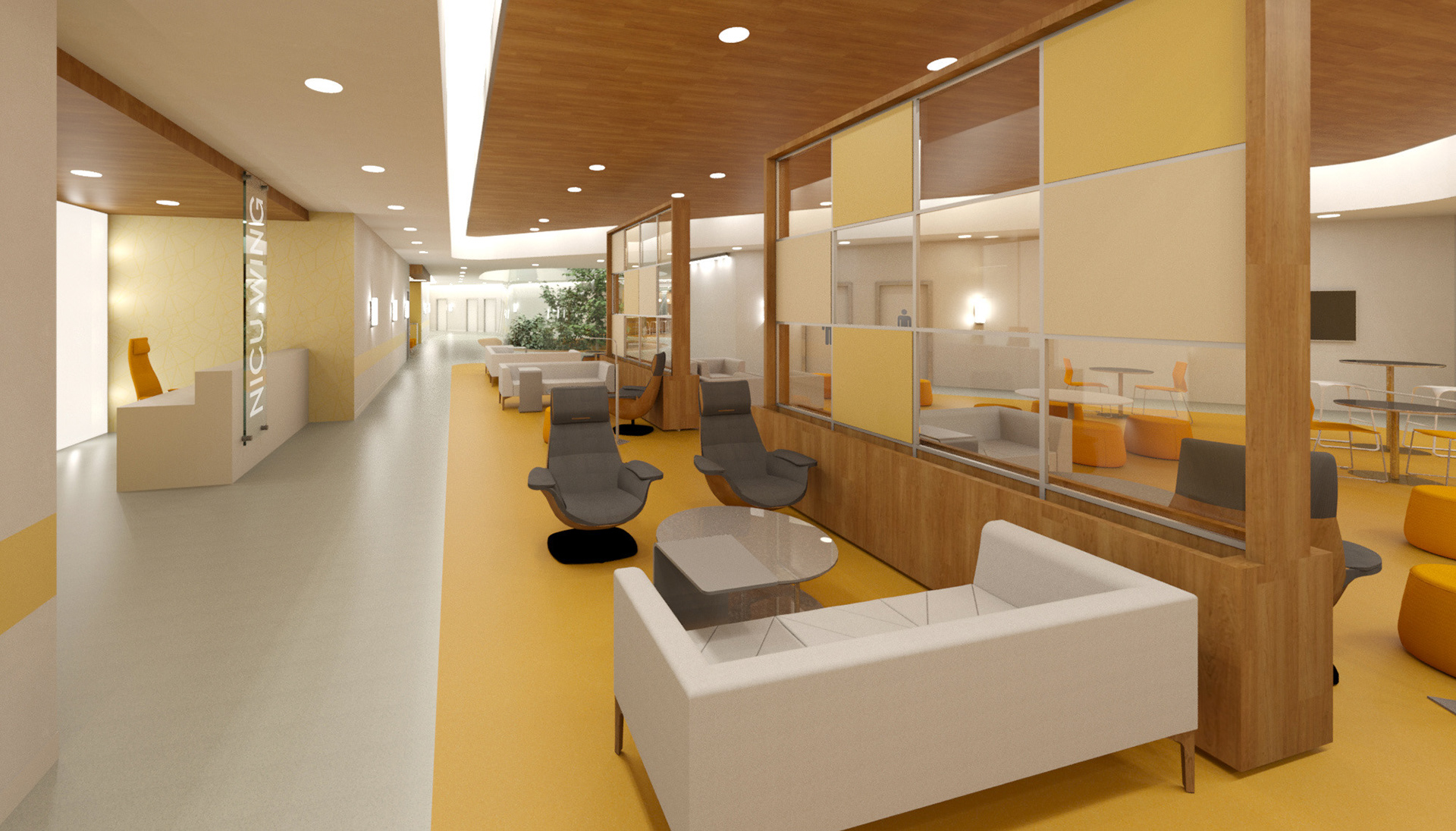
As apart of the project, the class had weekly readings that provided us with case studies and research based design concepts to implement into our projects. This includes staff and patient satisfaction, the (minimum) requirements for hospital rooms and support areas, and the selection of proper and durable furniture, materials, and finishes. Here are some concepts my partner and I implemented into our design:
The inclusion of family zones in patient rooms which result in reduced pain and discomfort, faster recovery in physical health, and improvements in emotional health. Families also gain an understanding of how to provide proper care for their loved one once they leave the hospital care.
Access to daylight. Floor-to-ceiling windows are in the back of each patient room, as well as the staff observation windows, allowing for direct access to daylight and views to the outdoors. Light affects human health, performance, mood and perception in the interior environment. Giving patients and staff access to daylight increases the overall satisfaction in the space.
Access to hand washing sinks. Studies have shown with the hand washing sinks in an immediate location, the risk for hospital acquired infections is reduced.
Same handed patient rooms were reported to have the lowest noise levels, fewer patient falls, better organized work spaces, and reduce medical errors.
A large patient zone giving the patient enough space to maneuver throughout
the room causing less transit injuries.
the room causing less transit injuries.
Our focus for the design was access to nature so we decided that on both sides of the hospital communal spaces there would be large greenhouses. Inside the greenhouses would be plants and trees as well as a butterfly conservatory!
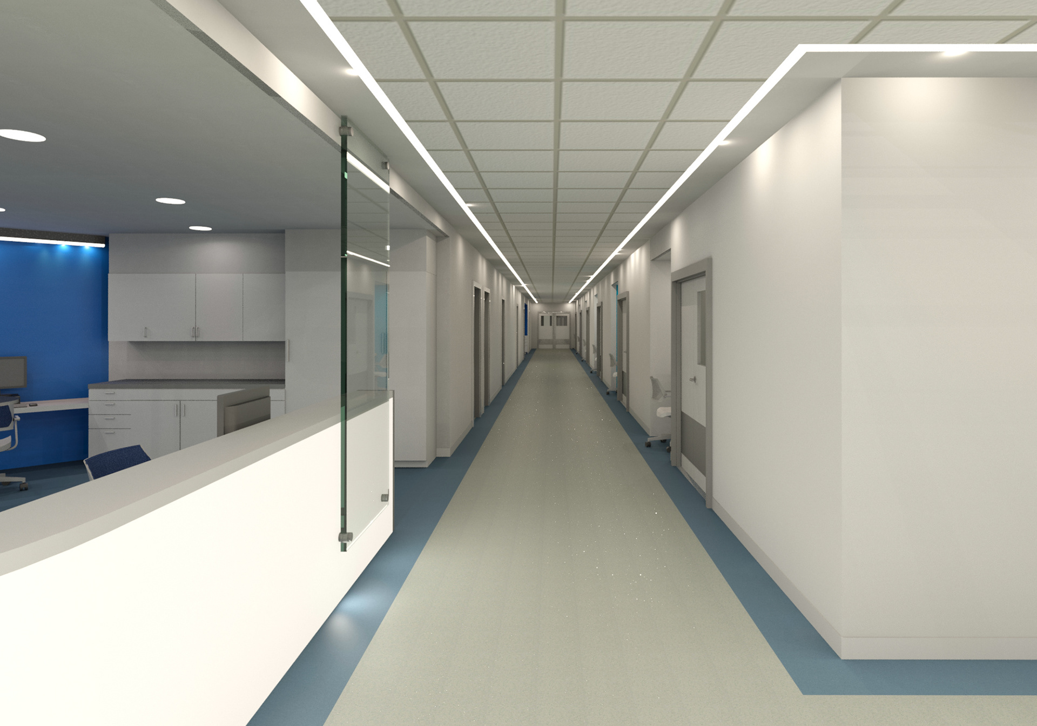
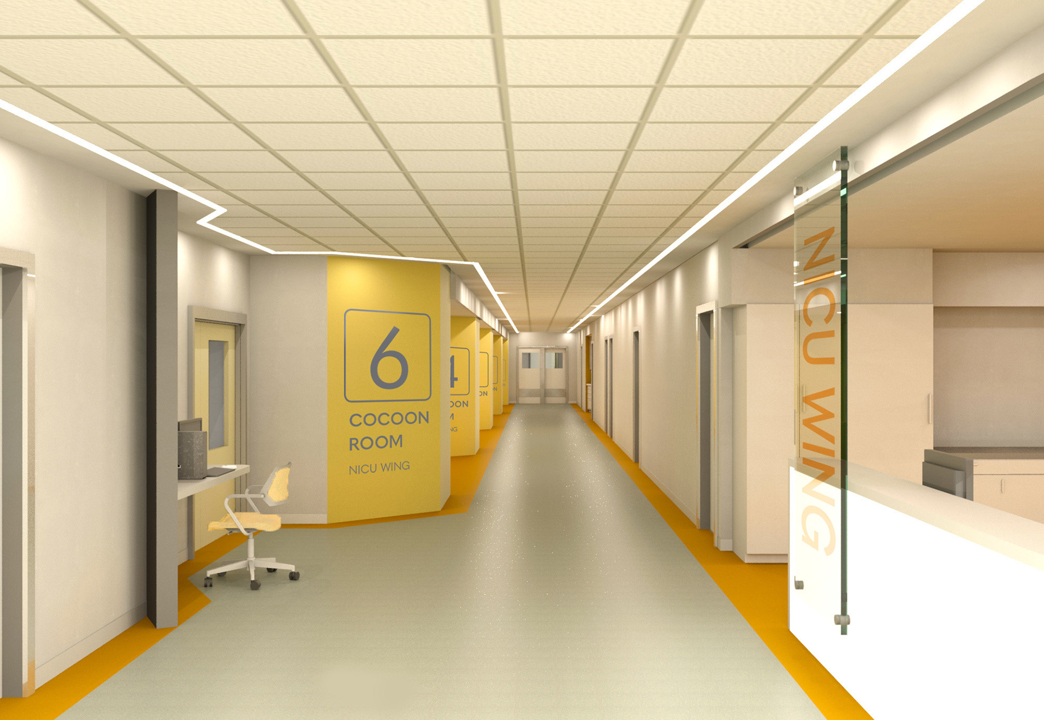
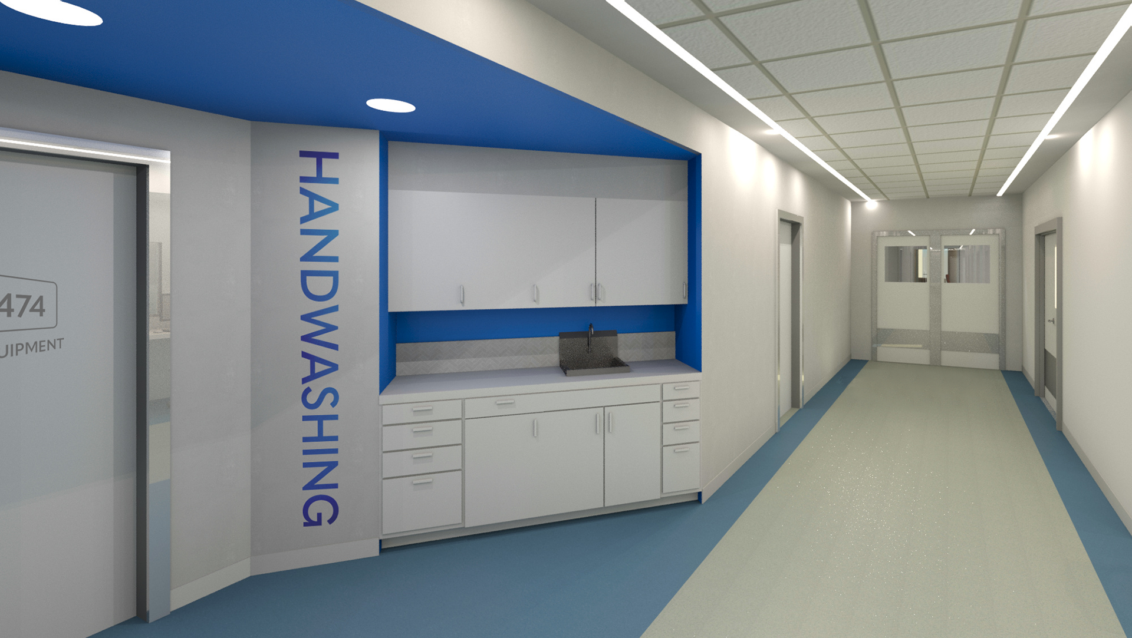
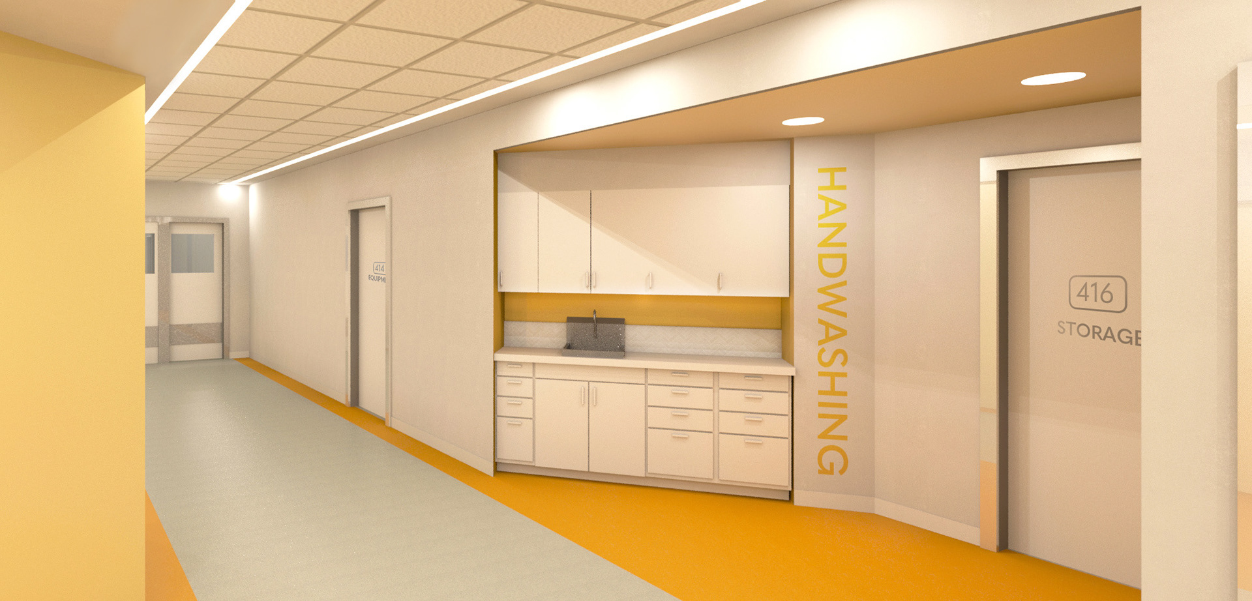
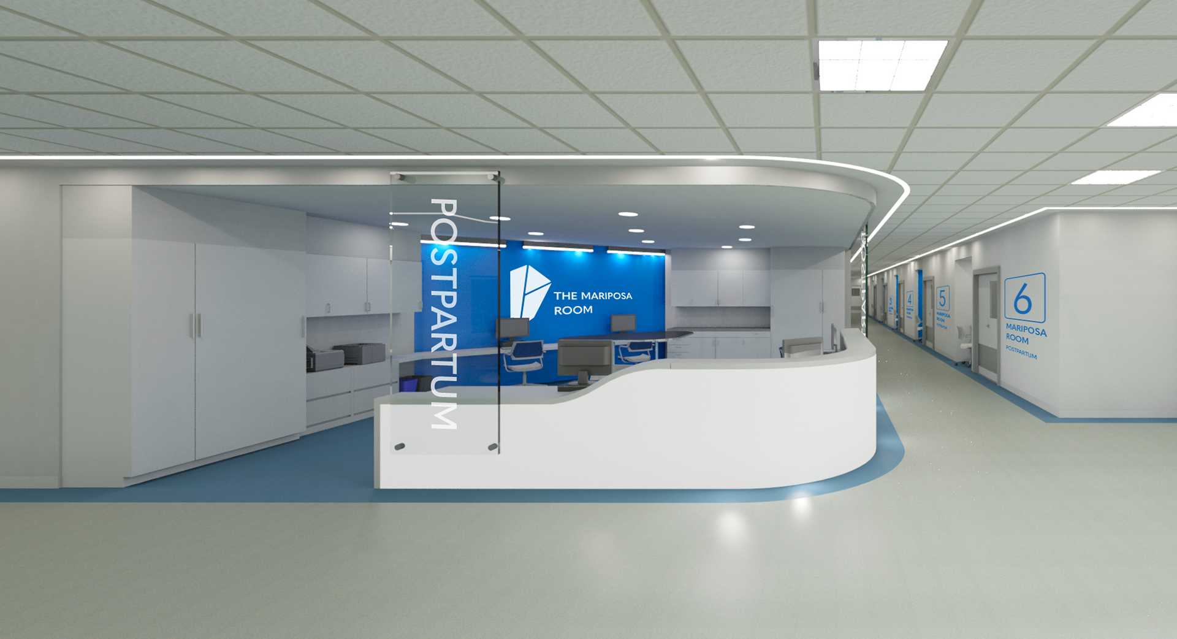
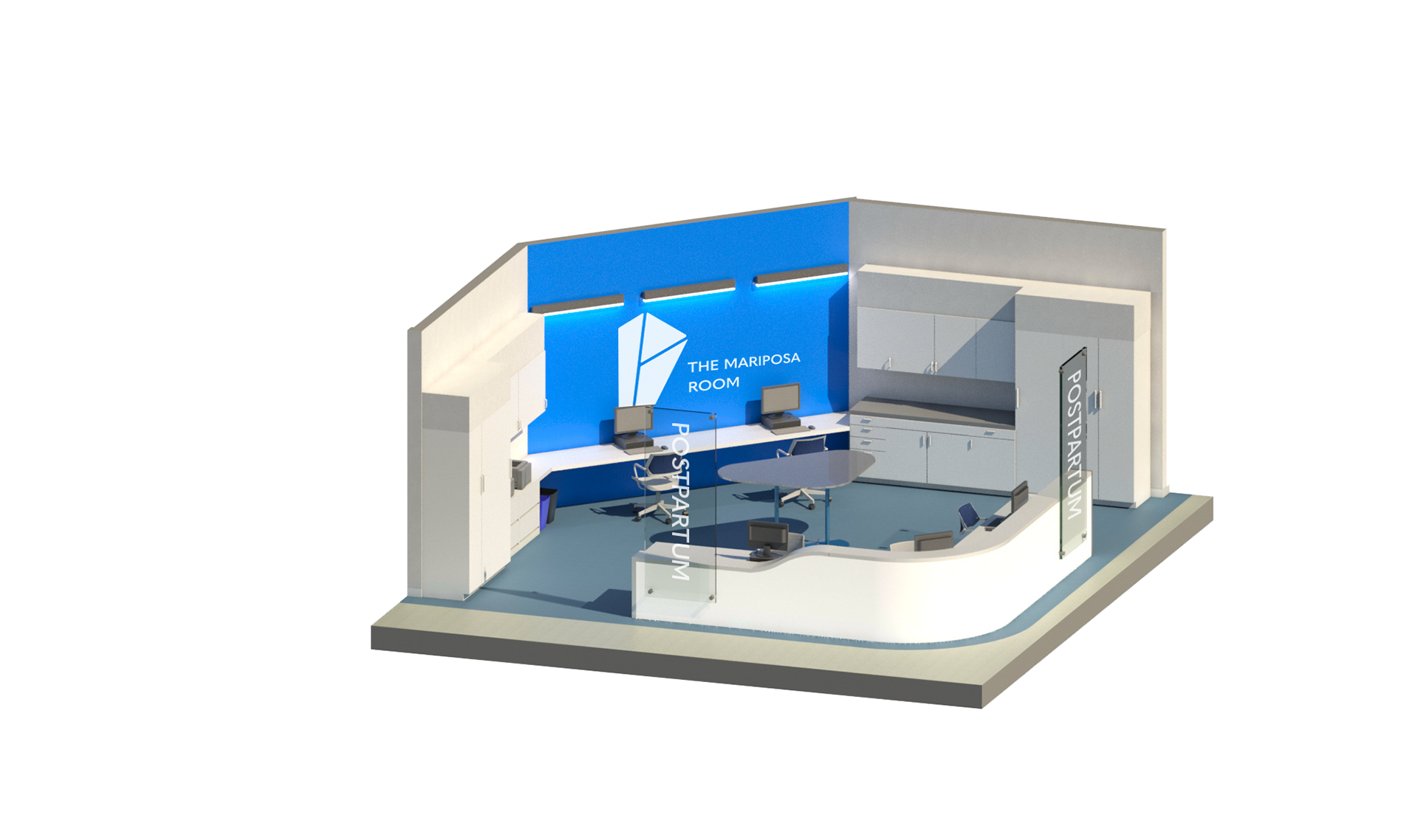
Our nurse stations are located on each end corner of the Monarch Wing. In addition to two centralized stations, we included one decentralized nurse station per room for maximum care. The centralized and decentralized stations allow the nurses to observe and monitor patients more closely and provide staff with an area to interact, socialize and emotionally support patients and their families in high stress situations.
Patient Room
Concept Statement
Mariposa is the Spanish word for butterfly. Post emersion from its chrysalis, a butterfly must take time to allow fluids to flow through its wings, causing the wings to unfurl to full size. This resting period enables the butterfly to finalize its preparations for flight. Just as with the butterfly, this resting stage is also crucial for the postpartum mother getting ready for the journey home with her newborn.
The Mariposa Postpartum Room is a place of rest, rehabilitation and preparation that not only benefits the mother but also supporting family members. Patients, family, and staff can come together within the room and communicate openly, resulting in an easier, less clinical experience through its open floor plan. A family area, provided along the back of the room, includes a sleeper sofa with a retractable table surface, two ottomans, and a lounger. Wide clearances, access to daylight, natural tones, and bright colors create efficient yet comfortable spaces for both patient and staff.
The room includes can lights, dimmable LED strips, and under cabinet lighting.
Material Selections
